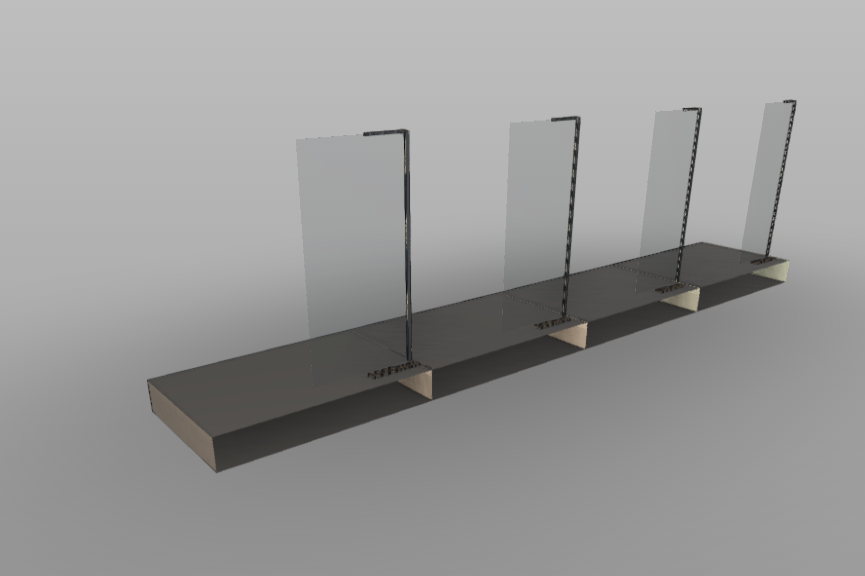Concept for the Redevelopment of the Sanatorium in Gdynia Orłowo
Development of a concept for the redevelopment of the abandoned Sanatorium building in Gdynia Orłowo. The work involved conducting an inventory of the existing building, creating a 3D model, and documenting the current state. Then, in collaboration with an architect, a concept for a new hotel facility was created:
Attractions: swimming pool, sauna, bowling alley, gym, rooftop restaurant with a view of Puck Bay, SPA, conference rooms, children’s play area.
Size: Over 7500 m², nearly 100 accommodation places.











Manor in Przysieka Stara
Inventory of the interior and roof truss of the historic Manor in Przysieka:
2 above-ground floors and 1 underground floor,
825 m² of usable area,
Roof truss: nearly 700 inventoried elements.






The concept of remodeling the kindergarten
Creation of a 3D model of the existing facility. Preparation of a concept for the reconstruction and expansion of the kindergarten in cooperation with the architect in order to increase its didactic possibilities.
• 3 new rooms
• generally accessible play area – winter garden
• kitchen reconstruction
• new arrangement of children’s toilets








Visualizations and documentation - Interior design of the Fuaje Grand Theatre project
Creation of a model of the arrangement of the existing space of the Fuaje Grand Theatre.








Components - shower cabin series
Creation of a series of 2D and 3D shower cabin elements in various programs to achieve the best compatibility:
*.rfa – Revit families
*.3ds – 3D Max component
*.dwg – 2D blocks
*.dwg – 3D block
*.dxf – 3D block
*.obj – 3D object







Inventory of small construction objects
Carrying out traditional inventories of small buildings such as:
• Single-family homes
• Multi-family buildings
• Workshops
• Storage facilities
• Tenement houses
• Others





















